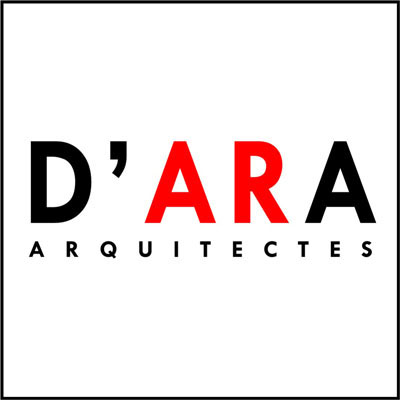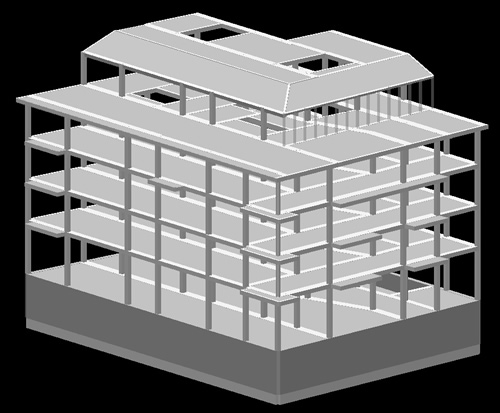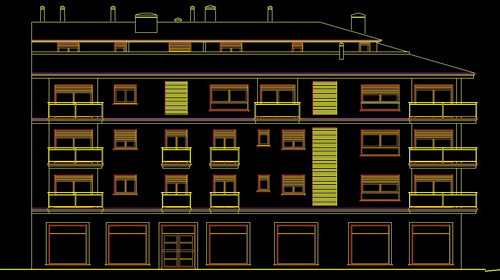
TEAM
CONTACT
RESIDENTIAL BUILDING
RESTORATION
PUBLIC BUILDING
COMMERCIAL
INDUSTRIAL
COMPETITIONS
1994
1995
1996
1997
1998
1999
2000
2001
2002
2003-0123
2003-0125
2003-0143
2003-0149
2003-0152
2004-0151
2004-0158
2004-0160
2004-0186
2004-0190
2004-0191
2004-0201
2004-0208
2004-0210
2004-0219
2004-0230
2004-0232
2005-0263
2005-0267
2005-0268
2005-0272
2005-0278
2005-0292
2005-0313
2006-0333
2006-0346
2006-0366
2006-0382
2006-0386
2006-0388
2006-0399
2007-0470
2008-0591
2009-0671
2009-0692
Xàbia (Alacant). Superfície: 3.790 m². Sótan i 5 altures. Forjats unidireccionals
i de llosa massissa
ESTRUCTURA DE UN EDIFICIO DE 13 VIVIENDAS, COMERCIALES Y SÓTANO
Jávea (Alicante). Superficie: 3.790 m². Sótano y 5 plantas. Forjados
unidireccionales y de losa maciza.
STATIK EINES WOHN- UND GESCHÄFTSHAUSES
Lage: Xàbia (Alicante). Brutto-Geschossfläche: 3.790 m². Ein Untergeschoss
und 5 Obergeschosse. Massive StB- und StB-Träger-Geschossdecken.
STRUCTURAL STATICS OF A COMMERCIAL/RESIDENTIAL BUILDING
Situation: Xàbia (Alicante). Gross floor area: 3.790 m².
One basement and 5 upper floors.
Reinforced concrete structure (Beam and pot and massive floors).

